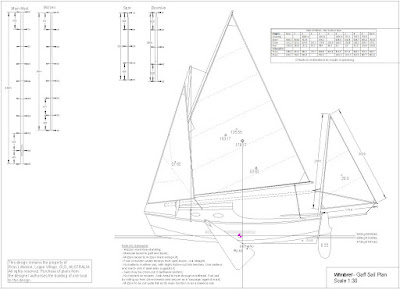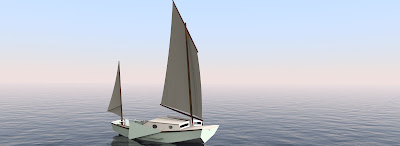Side seating is a subject which comes up frequently in the emails I receive. Previously I have made comments about a simple arrangement which suits Phoenix III, Phoenix 15, First Mate and Flint very well, and is simple to fabricate. However, I have not included construction details in any of my plans, so I'm going to give some information about the system which I prefer.
.jpg) |
This photo shows removable side seats in the Phoenix III built by Paul Hernes, the fellow for whom the boat was designed in the first place. Paul made deluxe versions as you can see!
|
The seats are a loose fit and rest on wooden cleats glued and screwed to the face of the stern sheets and the aft edge of the main thwart. For my own use I would probably use 19mm x 19mm (3/4" x 3/4") for the cleats but the size is not critical.
.jpg) |
| This was Paul's approach based on the idea I had given him. At this stage he had short support cleats under the fore and aft ends of the seats, but I'll discuss other options later. |
.jpg) |
| Here you can see the magic of the arrangement. By bringing the the two seats into contact along the centreline of the boat at the same level as the main thwart and the stern sheets, there is a bunk flat high above any bilge water, with plenty of storage space underneath. |
I don't remember how wide Paul made his seats, but for my own use I think I'd go for 305mm (1') wide, giving a bunk flat 610mm (2') wide. 559mm (22 inches) is considered a standard minimum in boat design, so here you get two extra inches of luxury! In the case of Phoenix III, Phoenix 15, First Mate, and Flint, the sleeping lengths are 1861mm (6' 1-1/4"), 1910mm (6' 3-1/8"), 1766mm (5' 9-1/2") and 2132mm (7') respectively.
Another approach is to use plywood seats with (say) 42mm x 19mm (1-7/8" x 3/4") framing.
 |
19mm x 19mm (3/4' x 3/4') cleat against stern sheets bulkhead of Phoenix 15
|
 |
| ...and against the aft face of the midships thwart |
 |
| Plywood side seats with timber framing... |
 |
| ...slid together to make a full-length bunk flat |
So as you can see, the provision of side seating and an effective bunk flat is a simple and light-weight proposition. Having said all of this, I still prefer to sit down in the turn of the bilge when sail, where one's weight is more effective as ballast than anywhere else other than hiking out beyond the weather rail. People find this hard to believe, but it can be easily demonstrated on paper.
 |
| David Lillistone comfortably seated in First Mate (on the bottom) towards the end of a long sail |











.jpg)
.jpg)
.jpg)













